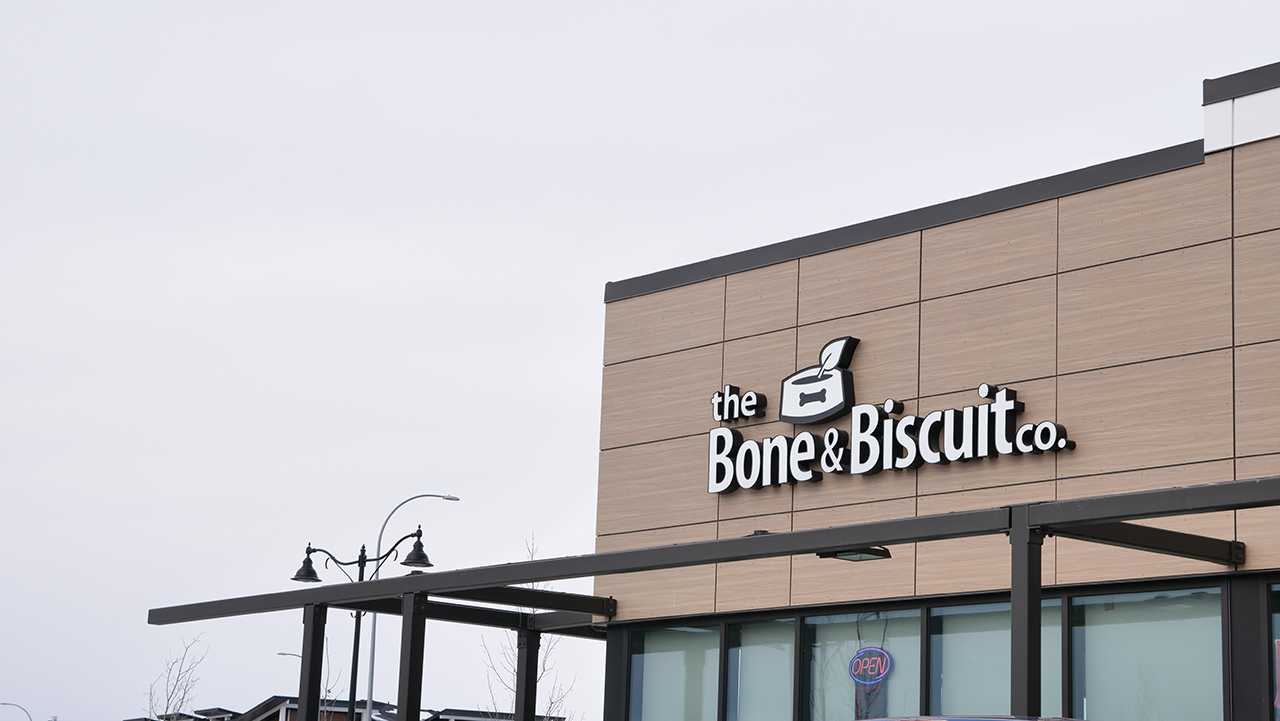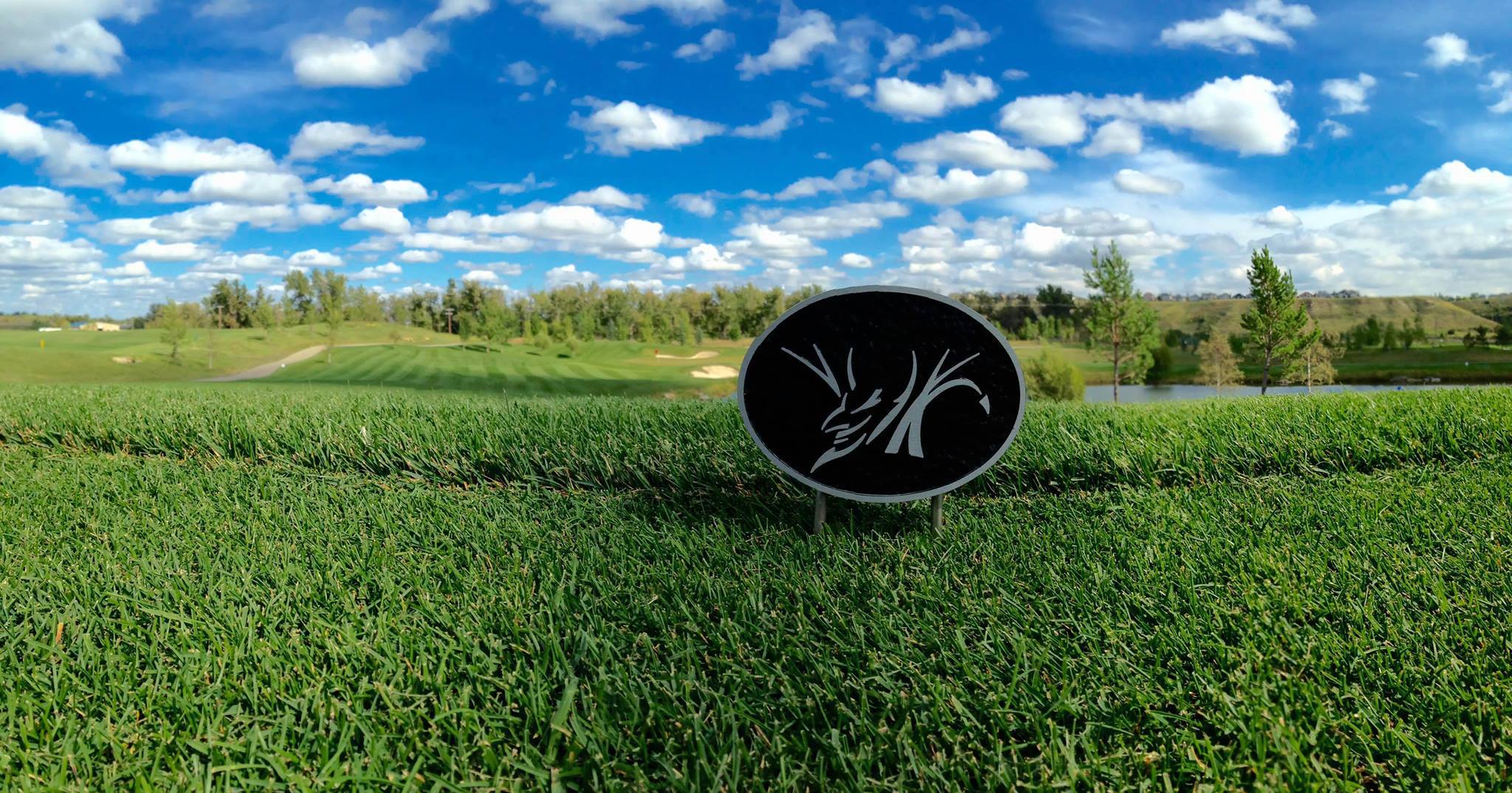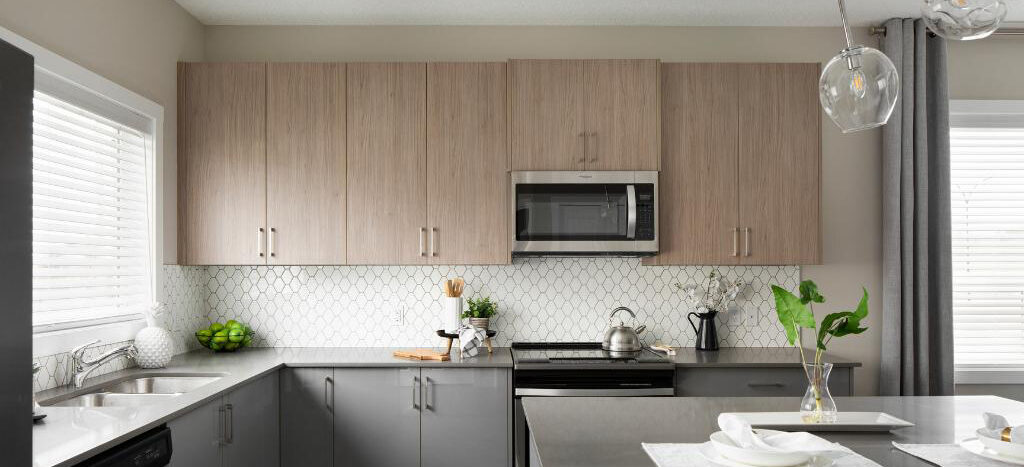
Written by: Wolf Willow
Posted on:
Meet Shane Homes: Wolf Willow’s Duplex Builder
There are eight Wolf Willow home builder partners who are helping us build this beautiful new community, and one of those is Shane Homes.
Who is Shane Homes?
Shane Homes is a Calgary home builder who has been family-owned and operated for 40 years. They offer several programs for homebuyers, including a variety of value-added programs, but the thing that sets them apart in Wolf Willow is their “Love it or Customize it” program. This program means you don’t have to compromise on your must-haves list—if you don’t love everything about a pre-existing home model, there are extensive customization options available to you. From changes as small as choosing a different door handle to reorienting the layout of the whole kitchen, the Shane Homes team is available to support and guide you toward your ideal home.
As part of the customization process, homebuyers have access to their extensive design centre. Browse hundreds of options for flooring, countertops, cabinets, hardware, window dressing, and exterior details. Don’t worry about getting overwhelmed with choice though—throughout the entire process, you’ll be supported by Shane Homes’ team of interior designers, who will expertly guide you through your selections and help you make the right choices for your family.
What kind of homes does Shane Homes build in Wolf Willow?
Shane Homes is Wolf Willow’s exclusive duplex builder, with three models available: Cascade, Arbour II, and Vista III.
Cascade is a 3-bedroom, 2.5-bathroom home with 1612 sq. ft. of space. Features include a master suite with 3-piece ensuite and convenient second floor laundry with linen closet. The kitchen includes a walk-in pantry plus a central dining nook. Get a preview of the space with a virtual tour.
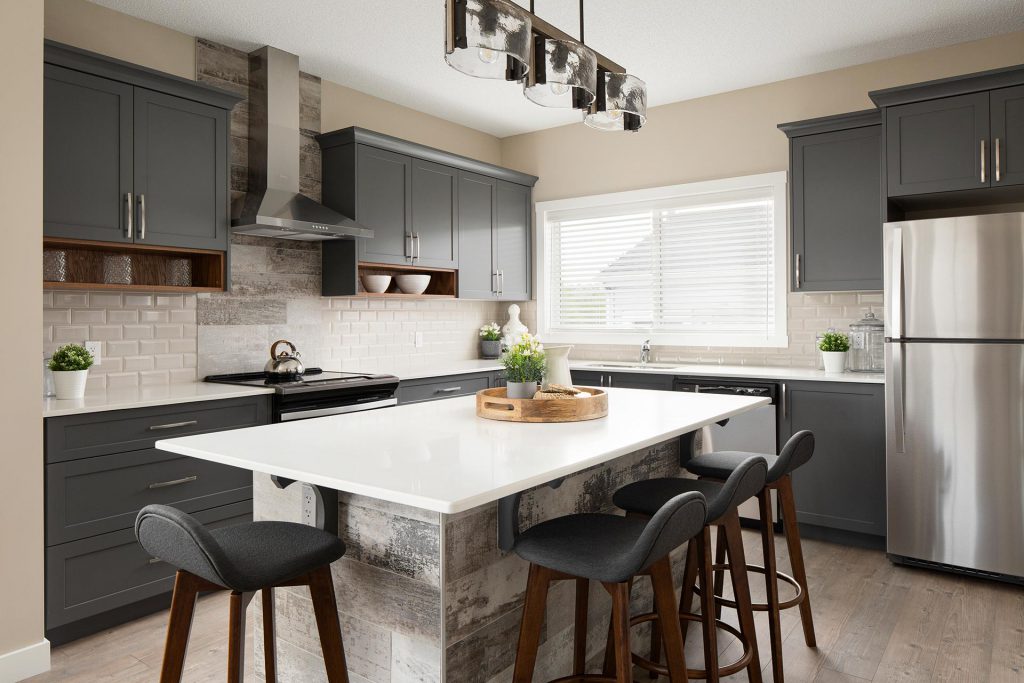
Arbour II is another 3-bedroom, 2.5-bathroom home over 1476 sq. ft. The open concept main floor includes a large kitchen island and spacious family room. All three bedrooms feature walk-in closets, and the exterior elevation includes a full-width veranda. Explore the home with a virtual tour.
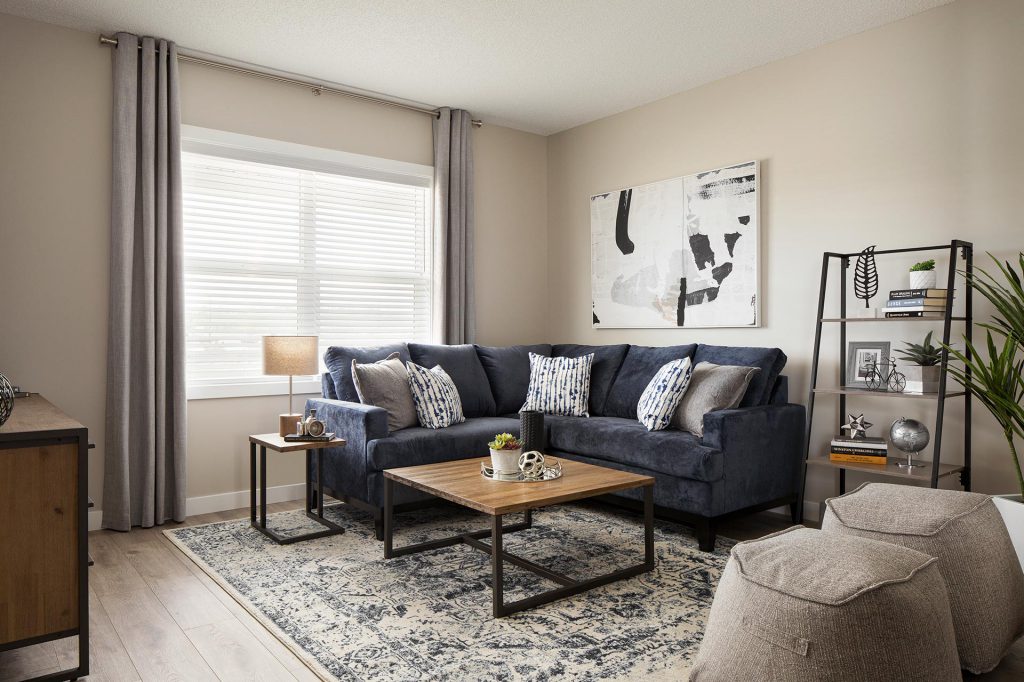
Vista III is the largest duplex home in Wolf Willow with 1631 sq. ft., 3-bedrooms, and 2.5-bathrooms. The bright and sunny main floor opens on to a full-width front veranda. The master suite has two walk-in closets and 3-piece ensuite with the main bath separating it from the 2 additional bedrooms, increasing privacy.
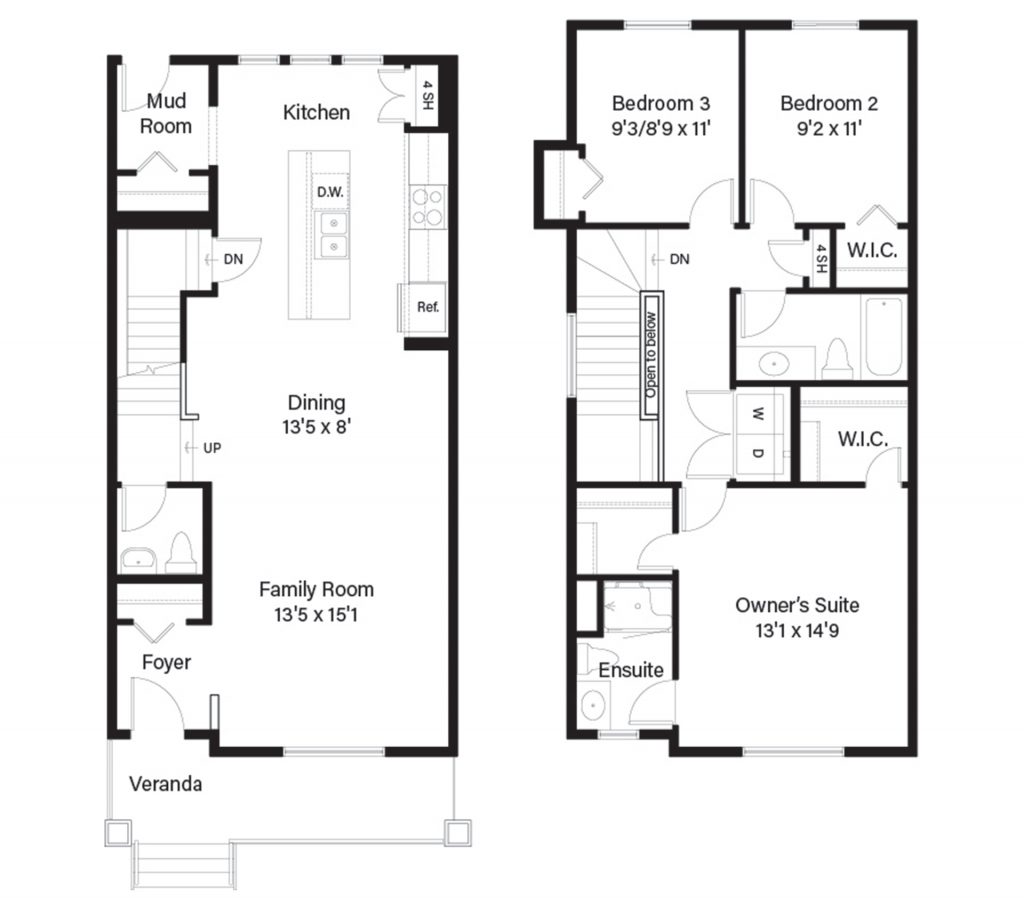
These customizable Wolf Willow duplexes are the perfect mid-sized homes for first-time homebuyers, young families, and downsizers alike.
Why is Shane Homes partnering with Wolf Willow?
Shane Homes in Wolf Willow was a natural partnership for both parties since Shane Homes had an existing relationship with WestCreek Developments building in nearby Legacy. The community is also appealing to the builder because of the exceptional amenities, including Fish Creek Park, Blue Devil golf course, a large dog park, several playgrounds, and extensive natural space along the river and throughout the community. This unique combination of pre-existing amenities and planned future amenities gives Shane Homes and Wolf Willow an exciting opportunity to build homes in an established area that still has room to grow.


